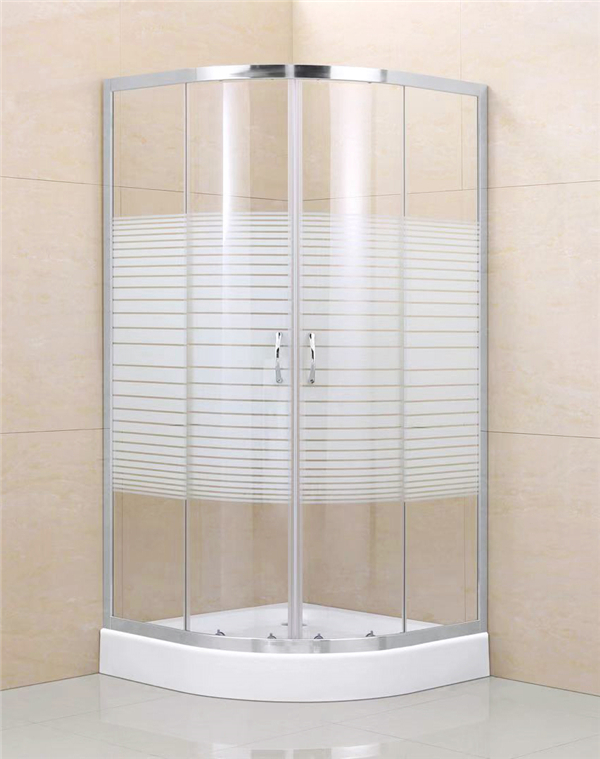The area of the bathroom includes: the bathing area, the shower area, and the toilet area, so the design of the bathroom has a lot of problems that need to be paid attention to. The planning of the shower area in the bedroom has a lot to do with the bathroom. Today, the shower room is to do the dry and wet separation partition, which requires a suitable size, so how to customize the exclusive shower room? For example, how can the shape of the shower room be designed? Only by knowing the approximate shape can we have the correct size. This is what every family needs to experience. Next, I will introduce the size and specification of the shower room.
1. Introduction of shower cabins
As the name suggests, a shower room is where people bathe. In order to let the family enjoy a better shower time, we need to arrange the size of the shower room reasonably. First of all, we should reasonably arrange the width of the shower room. In order to ensure that the user can rotate freely in the shower and not be hit by the glass, generally 0.9m*0.9m is more suitable. If the body is fat, it can be widened, or the space of the bathroom can be limited to make it relatively small. Suitable for families, but preferably not less than 0.8m*0.8m.
Second, the size of the shower cabins
What is the right size of the shower cubicle - the distance from the heating equipment, in order to better enjoy the shower time, many people will install heating equipment on the ceiling. Do not install these devices in or near the shower glass to avoid moisture. If hanging on it, you have to look at the size of the bathroom, in a small space in the middle of it to heat the device, if the space is large, it can be placed in the center of the shower area, try not to spill on the flowers.
How much is the right size for the shower - height, people need to stand in the shower when they shower, so when designing the shower, also start from the height of the family to design the height of the shower. The height of the shower room is generally 1.8 meters to 2.0 meters. Standard heights are 1.95m and 1.9m. Everyone can adjust the height of the shower according to the actual height of the home. In addition, everyone should arrange the location of the shower reasonably. If the water is too low, it is easy to spill the water. If it is too high, it will hinder the aesthetics and affect the breathability.
3. How to arrange the exclusive shower cabins
Every home has a different bathroom layout and size. In order to make better use of the space, everyone chooses the style of the shower room. If the bathroom is relatively large, you can choose a comfortable and spacious shower room with a variety of options; while the bathroom space is relatively small, you should make full use of the limited space to choose some non-local push-pull designs or interior designs, combined with boutique shelves Can make full use of space.
Most bathrooms these days are not that big. In order to save more space, we can adopt a corner shower room. In this way, we can make full use of the corner space, which is very beautiful and stylish. In addition, when installing the shower room, the location should be arranged first, and then the shower equipment and the shower door should be installed at a right angle, so that the installation will not go wrong.


shower cabinet S802D
Model No:S802D
Size(mm):900*900*1940
Vol./Set:0.18
Set/40HC:378
MOQ:20
Function of goods:Frame color: chrome
Frame: aluminium alloy frame
Handle: plastic chromed
Wheel: all single
Glass: 4mm printed tempered glass
(5mm,6mm is optional)
Tray: with tray,include drainer

 English
English Español
Español عربى
عربى












 Home
Home


